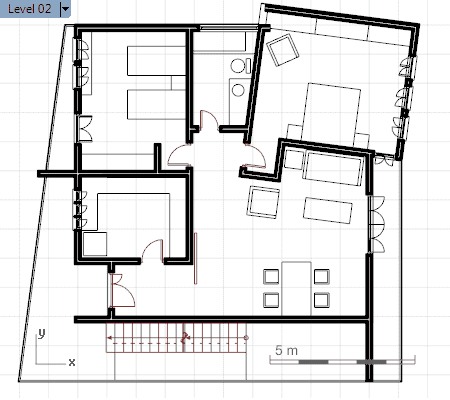VisualARQ Viewports
VisualARQ viewports follow the same behavior and control pattern as Rhino viewports. The main difference lies in the representation of VisualARQ objects in the Plan view (Top view when a Level Cut Plane is on), the Scale Symbol and Elevation references.
Top view vs Plan View
When the Cut Plane of a selected Level is on, the viewport takes the name of the Level selected. Rhino objects are displayed in 3-D from above� (or in their real horizontal section) but VisualARQ objects are drawn in 2-D representation, using the standard display of floor elements in architectural drawings: walls show their components, doors show their swing, steps on stairs are numbered, etc.

Plan view (Level 02).
There are different ways to switch between the usual display of a Rhino Top view and the VisualARQ 2-D drawing representation.
-
 Cut Plane button: in the Level Manager toolbar when the view is already set to Top.
Cut Plane button: in the Level Manager toolbar when the view is already set to Top. -
 Align View To Level button, in the Level Manager toolbar.
Align View To Level button, in the Level Manager toolbar. -
 Set Plan View to viewport button, in the Level Manager toolbar.
Set Plan View to viewport button, in the Level Manager toolbar. - Run the vaSetView command from the command line. This command automatically changes the current viewport into Top and activates the Cut Plane of a selected Building and Level.
NoteThe vaSetView > Level and vaSetView > Model options can be used in any view.

Scale Symbol
When VisualARQ is loaded and you are working with one of its templates, the viewports with parallel projection views (i.e. all default views except the Perspective view) show a scale symbol on the lower right corner.
The Scale symbol options can be edited in the VisualARQ Options from the Rhino Options dialog box.
NoteThe Scale symbol can't be printed or edited, although there are plans to change that in future VisualARQ versions.

Elevation References
The Front and Side views show the elevation references; their number, name and elevation depend on the levels created with the Level Manager. The level reference appears highlighted indicating the level where you are working from.
The Elevation references can be edited in the VisualARQ Options from the Rhino Options dialog box.
NoteElevation references can't be printed or edited, although there are plans to change that in future VisualARQ versions.