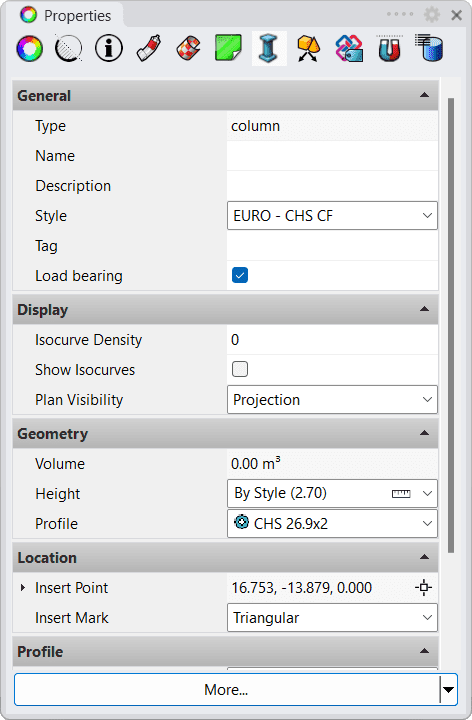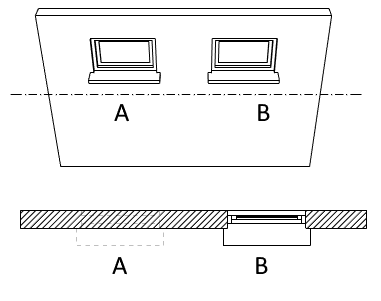Object Properties panel

VisualARQ Properties section for the Column object,
in Rhino Properties dialog box.
The Properties panel manages object properties for the selected objects.
When a VisualARQ object is selected in the model, the corresponding object type icon will appear integrated into the properties panel, from where you can edit its properties.
The parameters available in this section are not the same for all VisualARQ objects. You can edit the parameters that do not depend on a specific style.
The parameters available in this section depend on the type of object selected and are mostly the same as those in the Object Properties dialog box.
In addition to the specific object properties, the Rhino Properties panel shows other options to edit VisualARQ and Rhino geometry, depending on the object type selected:
 Properties: general object attributes such as Name, Layer, Display Color, etc...
Properties: general object attributes such as Name, Layer, Display Color, etc...  Section Attributes: attributes for the sectioned area and contour of objects when they are shown in section.
Section Attributes: attributes for the sectioned area and contour of objects when they are shown in section. Parameters: section where you can assign values for custom parameters.
Parameters: section where you can assign values for custom parameters. Material properties: rendering properties that will be used with the basic Rhino renderer.
Material properties: rendering properties that will be used with the basic Rhino renderer. Texture mapping properties: texture map projections for the selected objects
Texture mapping properties: texture map projections for the selected objects Constraints: settings to define whether objects are linked or not to guides and levels.
Constraints: settings to define whether objects are linked or not to guides and levels. IFC Tag: ifc types and other parameters.
IFC Tag: ifc types and other parameters.
VisualARQ Object Properties
General
- Name: name of the selected object used to distinguish it from all others and state its functionality.
- Description: a field for custom notes or for a description of the selected object.
- Style: list of available object styles from the VisualARQ object libraries plus the new styles created by the user.
- Tag: reference name that appears in tag objects.
Display
- Isocurve Density: defines the number of isoparametric curves that Rhino draws on the surface.
- Show isocurves: enables the display of isocurves on the object surfaces. If the current display has the isocurves turned off, the isocurves will be only visible when selecting the object.
- Plan Visibility: options to display the object in plan view representation when the cut plane of the level where it is inserted is enabled.
- Hidden: the object won't be displayed regardless of its size and position.
- Projection: the object will be displayed when it is located within the cutting plane or below it.
- Projection with Overhead: the object will be also displayed when it is located above the cut plane, while it is located inside a level. The Overhead representation is taken from the Top view of the object, like if it was located below the cut plane, and will use the Overhead display attributes that can be edited from the VisualARQ Options, inside the Document Properties > VisualARQ.
- Plan Cut Elevation: (only available for doors, windows, and openings). Determines the height at which the object will be sectioned when it is displayed in plan views. You can type any value or select one of these two options:
- By Level: the object will be sectioned at the level cut plane position.
- Middle: the object will be sectioned at the middle height of its bounding box.
- Window A:
- Plan visibility: Projection with Overhead
- Cut Plane Elevation: By Level
- Window B:
- Plan visibility: Projection
- Cut Plane Elevation: Middle
In the image below you can see an example of different Display settings for two windows that are located above the cut plane:

Example of plan view display settings for windows located above the cut plane
Location
- Insert Point: Coordinates of an object insert point.
- Insert Mark (only for columns): Enables the display of the insert mark and its type.
Geometry
- Height: Specifies the object height. This value can be changed regardless of the object style. In walls and columns, this height can be also defined by style.
- Profile: Description of the object profile.
- Width/Height: The object dimensions.
- Cut Depth (option only available for doors, windows and openings): Specifies the maximum depth distance an opening profile will cut a wall.
Opening
(Option available for doors and windows)
- Aperture (%): The aperture percentage defines how open or closed doors and windows leaves are displayed in the Plan and Perspective views.
- Opening Side: Direction in which the door or window leave will open.
Profile
(Option available for beams and columns)
- Roll/Rotation: Rotation of the object profile.
- Alignment: Insert position of the object according to its profile.
- Alignment Offset: Distance from the alignment position.
The More... button
At the bottom of the dialog there is the More... button from which you can quickly access to some shortcuts related to the selected objects. These options are similar to those that can be found in the Context Menu after selecting an object.
- Delete
- Duplicate
- Isolate Objects
- Hide Objects
- Lock Objects
- Control Points On
- Flip direction
- Select
- Update
- Style Properties
- Properties