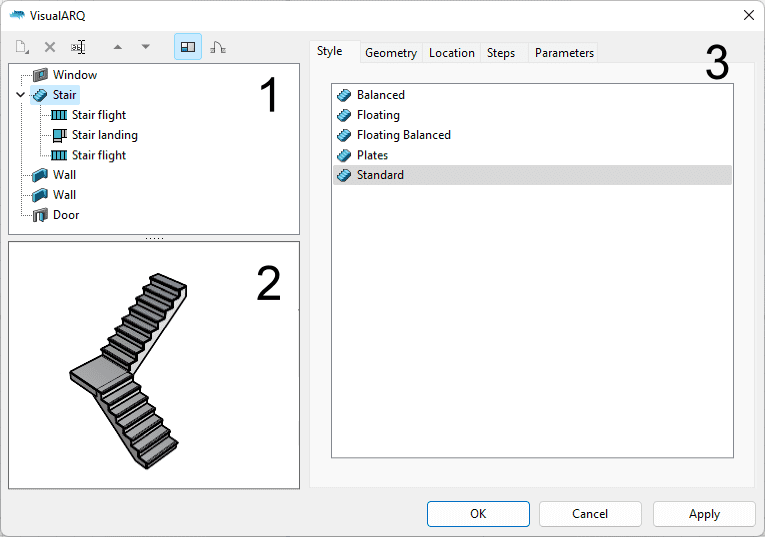Object Properties
Where can I find this command?
vaProperties
Icon:
 left click
[right
click]
left click
[right
click]
Toolbar: Tools
Menu:
Shortcut:
When you run the vaProperties command after selecting a VisualARQ object, the Object Properties dialog box appears. This dialog box can be used to edit the properties of the selected objects, regardless of the properties of their specific style.
How is this dialog organized?
The Object Properties dialog box is divided in three areas:

Object Properties dialog box, window object properties.
- The top left panel shows the list of objects selected when running the command.
- The lower left panel shows the selected object preview. You can set the following display options for this preview window at
the toolbar located at the top of the dialog:
-
 Option to
show or hide the Preview window.
Option to
show or hide the Preview window.  Option to display the object in Plan or Perspective
view.
Option to display the object in Plan or Perspective
view.
- Right mouse button: you can rotate the viewpoint to display the model from different points.
- Ctrl + Right mouse button: you can zoom in or out to expand or reduce the field of view.
- Shift + Right mouse button: you can move the viewpoint parallel to the plane of vision; upwards, downwards, right or left.
-
- This area shows the different properties or parameters you can edit for each object selected. This area includes several tabs, which can vary depending on the object type.
Edit the object properties
To edit an object, select it from the list and edit its properties from the tabs in the right panel.
Tabs
- Style
All objects using dialog boxes will have this tab. It is used to assign a style to the selected object. - Location
All objects using dialog boxes will have this tab. It is used to define the position parameters of each object.
Object location parameters for the Wall, Curtain Wall, Railing and Stair object:- Alignment (left/center/right)
- Alignment (insert point in the section profile geometry)
- Insert mark (only in columns)
- Offset (in x/y, from the insertion point)
- Alignment (interior/center/exterior, from the wall)
- Elevation (from the wall)
- Geometry
Walls, curtain walls, columns and stairs have this tab. This tab will be used to define the geometric values (sizes) of each object.
- Width
- Height
- Profile
Beams, columns, doors, windows and openings (objects that use a profile) have this tab. It is used to define the sizes of the profile used. - Intersections
Walls have this tab. It is used to define the Cleanup Radius value and the Maximum Extension value for the Wall object. - Opening
Doors and windows have this tab. It is used to define the Opening percentage value. - Steps
Only stairs have this tab. It is used to define the value and number of steps (Tread and Riser). - Mark
Only sections have this tab. It is used to change the reference text of the section mark.
