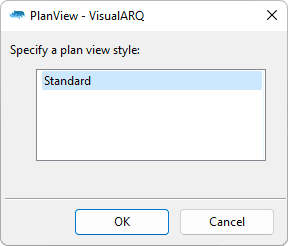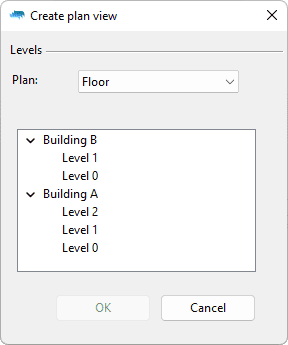Plan View
 left click
[right
click]
left click
[right
click]
The Plan view is a 2D drawing that represents the 3D objects projected on a horizontal plane according to the Cut Plane position of an existing Level in the model. A building and a level must be created in the document before running this command. Buildings and levels are created from the Level Manager.
Insert a Plan View
After running the vaPlanView command, the Plan View insert dialogues will appear. Choose the desired options from these dialogues and follow the steps in the command line. Press the right mouse button or ENTER to accept and go to the next step.

Insert dialog 1: Select the plan view style

Insert dialog 2: Select the plan type and plan view level
Steps:
- Select the Plan View style you wish to use.
- In the following dialog box, select the options for the plan view:
- Plan: choose between a floor plan or a (reflected) ceiling plan.
- Level: select the level you wish to represent in 2D horizontal plan, according to the existing buildings and levels created in the document.
- Define the boundary area of the objects to include in the
Plan View. There are two options available:
- Rectangular boundary area: specify the two opposite corner points of the rectangular area.
- Custom boundary area: select the FromCurve option in the command line and pick a closed and planar curve (previously created) that will define the area of the objects displayed in the Plan View.
- Specify an insertion point. Left click anywhere on the screen to insert the plan view.
The command ends when the 2D drawing of the plan view is inserted in the specified insertion point. This drawing is created in the current layer.
NoteObjects in layers whose Print Width is set as No Print, won't be generated in the Plan View 2D drawing.
Control Points 
The Plan view drawing has the same control points as the boundary area selected to define the objects to include in the Plan View.
Control points on this object are enabled in the same way as on any other object in Rhino. More details.
Plan View parameters
The following parameters can be defined by each Plan View object,
after they have been created. They can be edited in the VisualARQ Properties
section (in the Rhino Properties Panel
 ).
).
General
- Type: plan view.
- Name: a field to distinguish the plan view from other plan views.
- Description: a field for custom notes.
- Style: list of plan view styles available in the document.
View
- Title: the level name is taken by default as the title of the Plan View (using the syntax %<level.name>%). It can be changed by any other text.
- Level: option to change the level displayed in the Plan View.
- Cut Plane Elevation: option to use the level cut plane elevation, defined in the Level Manager, or choose any other elevation value, measured as a global Z coordinate.
- View depth: it is measured from the Cut Plane position of the selected level and indicated within parentheses in each option.
- Level: the plan view will show the objects located in the selected level only (between the selected level cut plane and its construction plane).
- Level below: the plan view will show the objects located between the selected level cut plane and the construction plane of the level below.
- Unlimited: the plan view will show everything located beneath the selected level cut plane.
- No projection: the plan view will only show the sectioned contour and hatch patterns of the sectioned geometry.
- Plan type: plan views can be created from two points of view:
- Floor: the plan is created as a parallel view looking downwards from the level's cut plane elevation.
- Reflected ceiling: the plan is created as a reflected parallel view looking upwards from the level's cut plane elevation.
- Scale: scale factor in which the Plan View is displayed.
- Auto update: option to enable an automatic update of the Plan View when the Level properties (Name, Elevation or Cut Plane values) are modified.
- Show boundary: option to show or hide the Plan View boundary area.
- Absolute Tolerance: this value determines the precision which the plan view is generated with. By default, it takes the Absolute tolerance value of the current document Units (Menu > File > Properties... > Document Properties > Units > Absolute Tolerance), but you can override this value for the plan view. (Understanding tolerances)
- Angle Tolerance: Sets the angle tolerance when creating geometry in the plan view. By default, it takes the value of the current Document Units (File > Properties... > Document Properties > Units > Angle Tolerance), but you can override this value for the plan view. (Understanding tolerances)
Location
- Elevation: plan view position in relation to the World Z coordinate.
