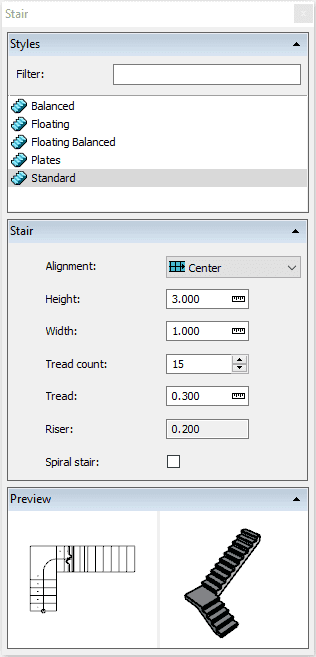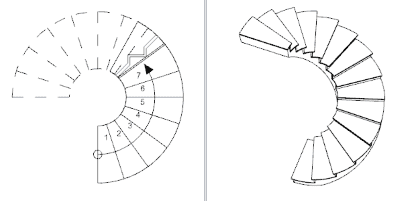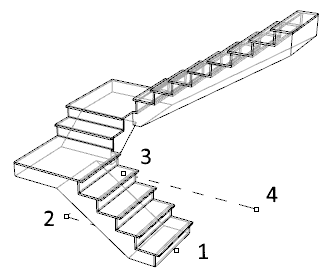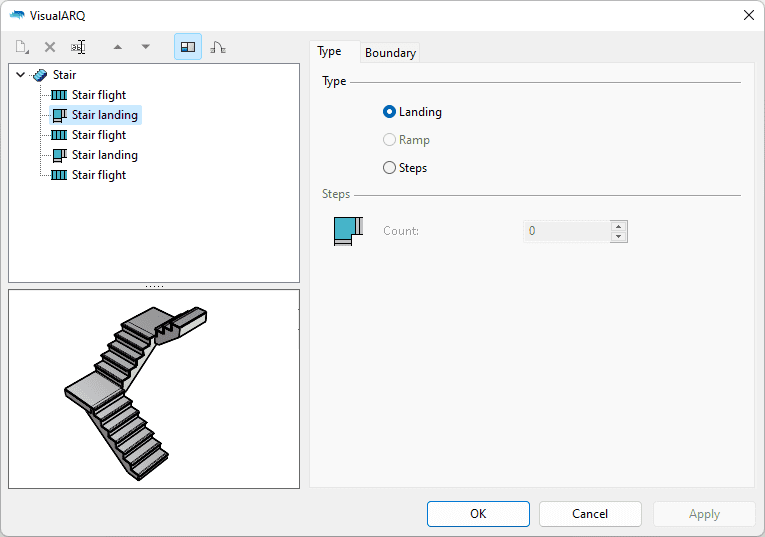Stair
 left click
[right
click]
left click
[right
click]
- Insert a Stair
- Spiral stair
- Control points
- Insert options and parameters
- Intersections with other objects
Insert a Stair
After running the vaStair command, the stair insert dialog box will appear. This dialog box shows a list of all object parameters and a preview in 2D and 3D of the style selected.
Two minimum points (insertion and end point) are required to create a stair.

Stair insert dialog box
Steps:
- Select the Stair style you wish to use and define the basic insertion options.
- Insert the stair by selecting an insertion point.
- Select any number of points throughout the total length of the stair. Each point determines a new stair flight and its direction. The length value depends on the parameters previously defined (Height, Tread, Tread count).
- Press ENTER or right click button to finish the stair command.
The command creates a stair flight that can change its direction or remain straight on each point selected. These flights are joined with landings.
Spiral Stair
After running the vaStair command, select the Spiral stair option from the command line. The parameters in the insert dialog box will update to show the spiral stair parameters:
- Turning angle
- Radius
- Clockwise: determines the direction of the spiral stair
This option cannot be edited once the stair has been inserted. To change a stair with straight section(s) to a spiral stair, insert the stair again, selecting the desired option.
NoteSpiral stairs can't have a turning angle superior to 360�. To create a spiral stair that turns over itself more than 360�, you need to create two or more spiral stairs.

Spiral stair: plan and perspective view
Control Points 
Stairs have as many control points as points inserted to define the stair:
- Insert point (stair start)
- Start of the second flight
- Start of the third flight
- End of the stair

All stair control points are used to move the stair. They do not scale it.
To define the direction of each stair flight, select and move the desired point on the screen or enter an angle in the command line.
Control points on this object are enabled in the same way as on any other object in Rhino. More details.
- Use the vaProperties command, then select a Stair and press Enter, or
- Click on
 ,
then select a Stair and press Enter, or
,
then select a Stair and press Enter, or - Select a Stair and open the context menu by pressing the right mouse button for a while then select Stair > Properties, or,
- Double click on a Stair object.
Insertion Options and Parameters
Most parameters in a stair are specified in the insert dialog box when the stair is inserted. These parameters can be edited afterwards in the Object Properties
dialog box  or in the VisualARQ Properties
section (Rhino Properties Panel
or in the VisualARQ Properties
section (Rhino Properties Panel  ).
).
General
- Type: stair.
- Name: a field to distinguish the stair from other stairs.
- Description: a field for custom notes.
- Style: list of stair styles available in the document.
- Tag: reference text that appears in the tag object.
Display
Isocurves and Plan visibility settings for the stair display in 3D and plan views.
Geometry
- Stair calculated measurements: volume.
- Height: distance between the stair starting point elevation and the stair ending point elevation.
- Width: this value remains constant for all flights throughout the stair.
Location
- Elevation: stair starting point position in relation to the World Z coordinate.
- Alignment: stairs can be aligned with 3 methods depending on their position based on the stair width:

Center 
Right 
Left
Steps
- Step count: specifies the total number of steps throughout a stair.
- Tread: depth of each step. It remains constant for all steps throughout the stair.
- Riser: height of each step. It is calculated automatically with the Height and the Tread count and it remains constant for all steps throughout the stair.
- Pass slope rule: indicates whether the pass slope rule is enabled or not for the current stair object. This rule can be edited by the stair style.
- Step Starting Number: first number on the lowest step of the stair when it is displayed in plan view. By default, the first number is 1.
Slab
- Top and Bottom stair slab thickness: these values adjust the stair slab thickness at its start and ending point in order to fit with slabs thickness.
Stair flight and landing parameters:
Unlike other VisualARQ objects, the stair has some object properties which can only be assigned after the stair has been inserted.
These properties are the Stair flight and Stair landing parameters
and can only be edited in the Object Properties
dialog box  :
:

Stair dialog box (Object Properties)
Flight Parameters
- Type
- Landing: Indicates that the flight consists of a flat slab or landing.
- Steps: Indicates that the flight consists of steps.
Landing Parameters
- Type
- Landing: Indicates that the landing consists of a flat slab or landing.
- Steps: Indicates that the landing consists of steps.
- Boundary
- Interior
- Straight: Indicates that the interior boundary is straight (angular).
- Curved: Indicates that the interior boundary is curved (arc shaped).
- Exterior
- Straight: Indicates that the exterior boundary is straight (angular).
- Curved: Indicates that the exterior boundary is curved (arc shaped)
- Interior
Intersections with other objects
Stairs calculate their intersection with walls, slabs, and roofs.
- Core type layers of walls, slabs, and roofs have priority over a stair, which will get their volume in common subtracted.
- A stair slab has priority over Normal type layers of walls, slabs, and roofs, and will subtract the volume in common on these layers.


 left click
left click