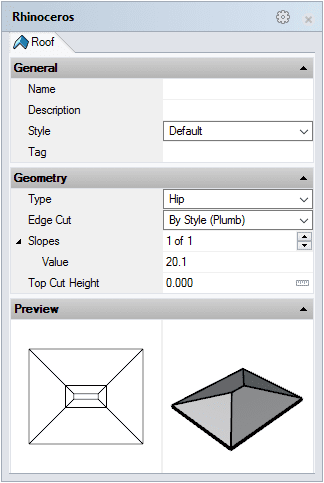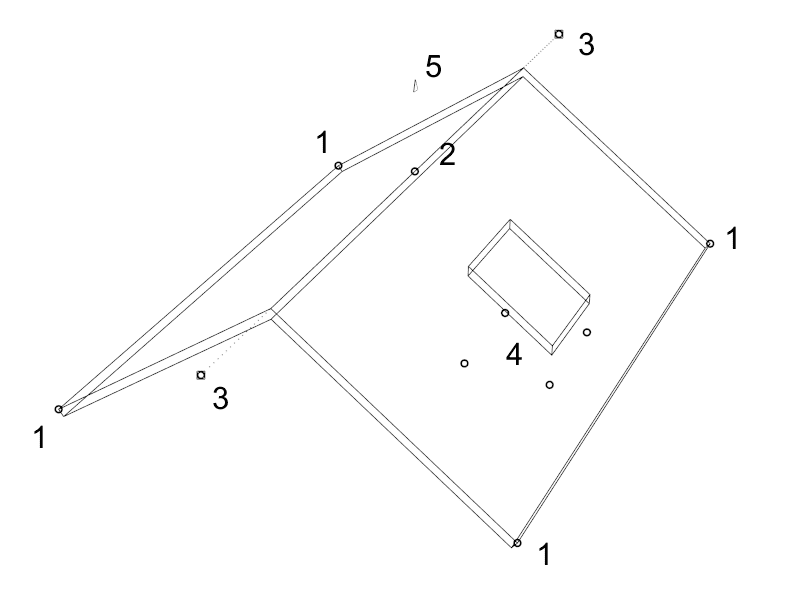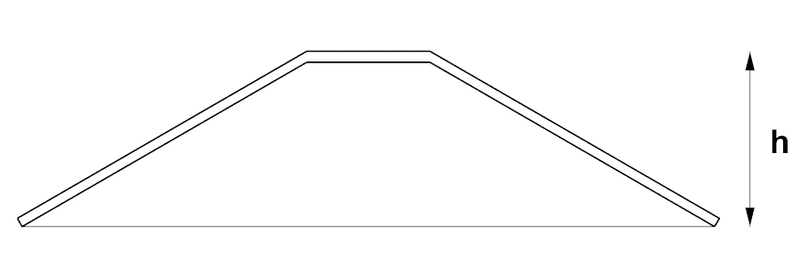Roof
- Insert a Roof
- Roof: from curves
- Roof: from surface
- Control points
- Insert options and parameters
- Intersections with other objects
The behavior of roofs is similar to that of slabs.
There are four types of roof you can create with VisualARQ when you run the vaRoof command:
- Gable roof: roof with two flights.
- Hip roof: roof with three or more flights.
- Shed roof: one flight roof.
- Composite roof: roof created from a surface.
When two or more roofs are close enough they calculate their intersection.
Insert a roof
After running the vaRoof command, the roof insert dialog box will appear. This dialog box shows a list of all object parameters and a preview in 2D and 3D of the style selected.
Follow the steps from the command line. Press the right mouse button out of the insert dialog box or hit ENTER to end the command.

Roof insert dialog box
Steps:
- Select the Roof type you wish to use and define the basic insertion options (Style, Slope angle and Edge cut).
- Pick the two opposite corners that will define the roof. (In case of Shed roofs, the first corner corresponds to the lowest corner).
Rectangular roof from three points
Steps:
- Select the Roof insert options.
- Select the 3Point option in the Command line.
- Pick a point in the model as the roof start edge.
- Pick a point in the model as the roof end edge.
- Pick a point in the model as the roof width.
You can enter as many roofs as you wish and you can cancel the command by pressing ENTER or ESC.

Shed, Gable and hip roofs
Roof: From Curves
Roofs can be also created from previously drawn curves in the model.
Steps:
- Select the Roof insert options.
- Pick a curve or multiple curves that will be used as the roofs start boundary. These curves must be planar and closed.
Roof: From Surface
Roofs can be also created from existing surfaces in the model.
Steps:
- Select the Roof insert options.
- Pick a surface or multiple surfaces that will be used as the Roofs boundary. These surfaces can have any shape.
Roofs created from surfaces get the type Composite and they can't be turned into other roof types (Shed, Gable or Hip)
Control Points 
Roofs have different control points depending on the roof type. All roof types (except those created from surfaces) have the same boundary control points as the original curve they were created from. You can select any of these points and change the roof boundary position. The roof is regenerated automatically keeping the slopes angle values and roof thickness.
The Gable and Shed roofs have 3 additional control points to move the ridge position and change their axis orientation.

- Roof Boundary control points.
- Gable roof ridge position
- Gable roof ridge axis orientation
- Roof hole contour
- Height control arrow (only editable in front and side viewports)
Control points on this object are enabled in the same way as on any other object in Rhino. More details.
Roof insert options and Parameters
Once a roof has been created, there are some values
that can be edited to change the roof geometry. These options are available in
the VisualARQ Properties
section (in the Rhino Properties Panel
![]() ),
after selecting the roof object.
),
after selecting the roof object.
General
- Type: roof.
- Name: a field to distinguish the roof from other roofs.
- Description: a field for custom notes.
- Style: list of roof styles available in the document.
- Tag: reference text that appears in the tag object.
Display
Isocurves and Plan visibility settings for the roof display in 3D and plan views.
Geometry
- Roof calculated measurements: volume, area and thickness. The area of the roof slopes can be checked individually.
- Type: roof type according to the number of slopes: Hip, Gable and Shed.
- Edge cut:
- Flat
- Plumb
- Square

- Height (only in Gable and Shed roofs): distance between the roof base and the roof ridge. When this value is changed, the roof slope angles may get modified.
- Axis angle (only in Gable roofs): set the value in angle degrees of the gable roof ridge axis orientation in the XY plane.
- Top cut height (only in Hip roofs): height value from the roof base in which a hip roof will be flatten.

- Slopes: the roof slope can be edited globally or individually for each roof flight. The roof slope is measured in angle degrees.
Location
- Alignment: position of the roof relative to its boundary curve. There are three options available:

Top: the roof is aligned with the boundary curve from its top surface. 
Center: the central horizontal cross section is aligned with the boundary curve. 
Bottom: the roof is aligned with the boundary curve from its bottom surface.
Intersections with other objects
Since roofs are made out of slabs, they follow the same criteria as slabs to determine how they intersect with other objects.
Edit Roofs
To edit the roof, VisualARQ has a toolbar with some options than can be used to modify the roof slope angle and its shape.
 left click [
left click [

 left click
left click
 left click
left click