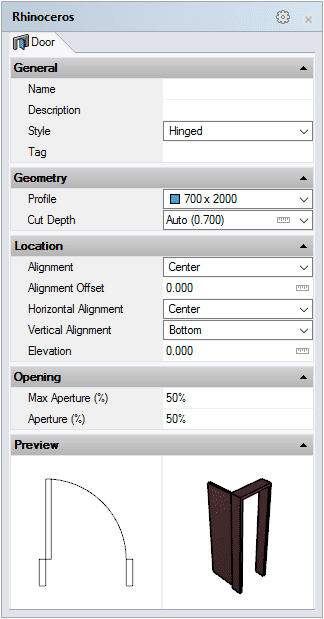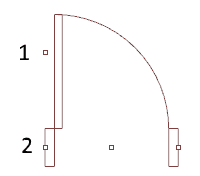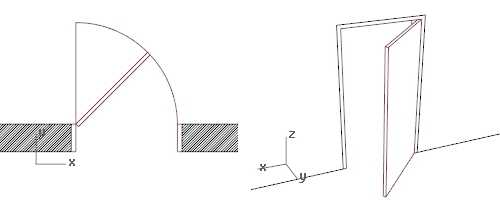Door
Insert a door
The behavior of doors is identical to that of windows.
Doors can be inserted in a wall, a curtain wall, a slab and a roof object, that act as door host, but they can be also inserted as floating objects, detached from any host object.
In the first case, the door and its host are anchored and the door opening is generated automatically in the object where it is inserted.
Doors can be detached from their hosts by moving them outside of their surface or path limits. In that moment, they can rotate freely in any direction in the 3D model space.
After running the vaDoor command, the door insert dialog box will appear. This dialog box shows a list of all object parameters and a preview in 2D and 3D of the style selected.

Door insert dialog box
The steps required to insert a door depend on the insertion options selected.
Steps:
- Select the Door style you wish to use and define the basic insertion options.
- Select the Door insertion point with a left-click on the desired point in the model. If that point is near to a wall/curtain wall path, the door will be automatically inserted in that wall/curtain wall. In that case there are two options available:
- Specify the door orientation manually with the cursor. (This step is not required when the door has detected a wall or a curtain wall).
- Specify the Opening side by clicking on the desired side of the wall/curtain wall or the door position.
You can enter as many doors as you wish and you can cancel the command by pressing ENTER or ESC.
Doors generate an opening in a wall/curtain wall and snap to it as soon at they detect the wall/curtain path.
Door from curve
Doors can be created from curves, which determine their shape profile.
Steps:
- Run the vaDoor command.
- Select the Door style you wish to use and define the basic insertion options.
- Select the FromCurves option in the command line.
- Select a curve (or several curves) in the model. This curve must be closed and planar, but it can have any orientation in the model.
The door will be generated at the selected curve and will only be inserted in a host object (wall/curtain wall/slab/roof) if it is close enough.
NoteThe curves selected to create doors don't need to be oriented parallel to the object where they are meant to be inserted. Doors will be inserted and oriented automatically on the host object as soon as they are moved close enough to it.
Control points 
Doors have four control points of two types:

- Opening side: drag this point to the other side of the door or the wall/curtain wall to change the door opening side.
- Left, Center and Right insert point.
To move the door (either in the wall/curtain wall or to a different wall/curtain wall), select it from any point and drag it to the desired location.
Control points on this object are enabled in the same way as on any other object in Rhino. More details.
- Use the vaProperties command, then select a Door and press Enter, or
- Click on
 ,
then select a Door and press Enter, or
,
then select a Door and press Enter, or - Select a Door and open the context menu by pressing the right mouse button for a while then select Door > Properties, or,
- Double click on a Door object.
Insertion options and parameters
All the door insertion options and parameters can be edited in the Object Properties
dialog box  or in the VisualARQ Properties section (in Rhino Properties
Panel
or in the VisualARQ Properties section (in Rhino Properties
Panel  ).
).
General
- Type: door.
- Name: a field to distinguish the door from other doors.
- Description: a field for custom notes.
- Style: list of door styles available in the document.
- Tag: reference text that appears in the tag object.
Display
Isocurves and Plan visibility settings for the door display in 3D and plan views.
Geometry
- Door calculated measurements: volume and area.
- Profile: shows a list of predefined profiles stored at the door style. When the profile is set to Other, you can define new values for the profile shape of the selected style.
- Cut depth: value by which the door will generate an opening in the wall. The Auto value is calculated as an appropriate value to ensure the door will generate an opening all the way through the wall.
Location
- Position: change the door insert points from the Point icon
 .
.
- Alignment: doors can be aligned with three methods within the wall/curtain wall thickness

Interior 
Center 
Exterior
- Alignment offset: distance from the door insert point to the wall path.
- Horizontal Alignment: position of the door insert point according to its profile shape.
- Left
- Center
- Right
- Vertical Alignment: door insert point in relation with its vertical distance to the base line of the wall/curtain wall:

Bottom: reference distance between the base line of the wall/curtain wall and the bottom surface of the door. 
Top: reference distance between the base line of the wall/curtain wall and the top surface of the door.
- Elevation: the door elevation in the insert dialog is measured in relation to the baseline of the wall/curtain wall it is inserted in, regardless of its level. After the door has been inserted, its elevation value indicates the door position in the world Z coordinates, regardless of the wall/curtain wall and the level where it is inserted. The default elevation value for doors is 0.
Opening
- Opening side: changes the door opening side from the same side of the wall/curtain wall. The opening side can be also changed from the door Control points.
- Max Aperture (%): defines the maximum aperture the door leaves can reach. The Maximum door aperture is only displayed in Top Viewport when the VisualARQ Plan view mode is enabled, and it is represented with a simple line and an arch.
- Aperture (%): defines how open or closed the door leaves are displayed in perspective and plan views.

Door aperture example: Max aperture : 50%, Aperture: 25%
The default aperture value for doors is 50% but you can use values from 0% to 100%.
 left click
[
left click
[